:::
MTD
- A-Font-Size:Small
- AFont-Size:Middle
- A+Font-Size:Large
MTD Introduction
Marine Technology Development Division
Positioning、Vision & Mission
Vision : Develop Xingda Harbor into a marine-tech hub
Position : marine technology innovation & industrialization platform
Mission :
- Develop underwater technology (UT) & engineering solutions:Develop O&M techniques & standards for offshore wind foundations, build a service supply chain for UT & engineering solutions to support the marine industry.
- Develop marine bio-resources (MB):Develop scalable technical solutions for smart aquaculture, high quality processing and high value-added products using MB, linking with local industries and activating local economy.
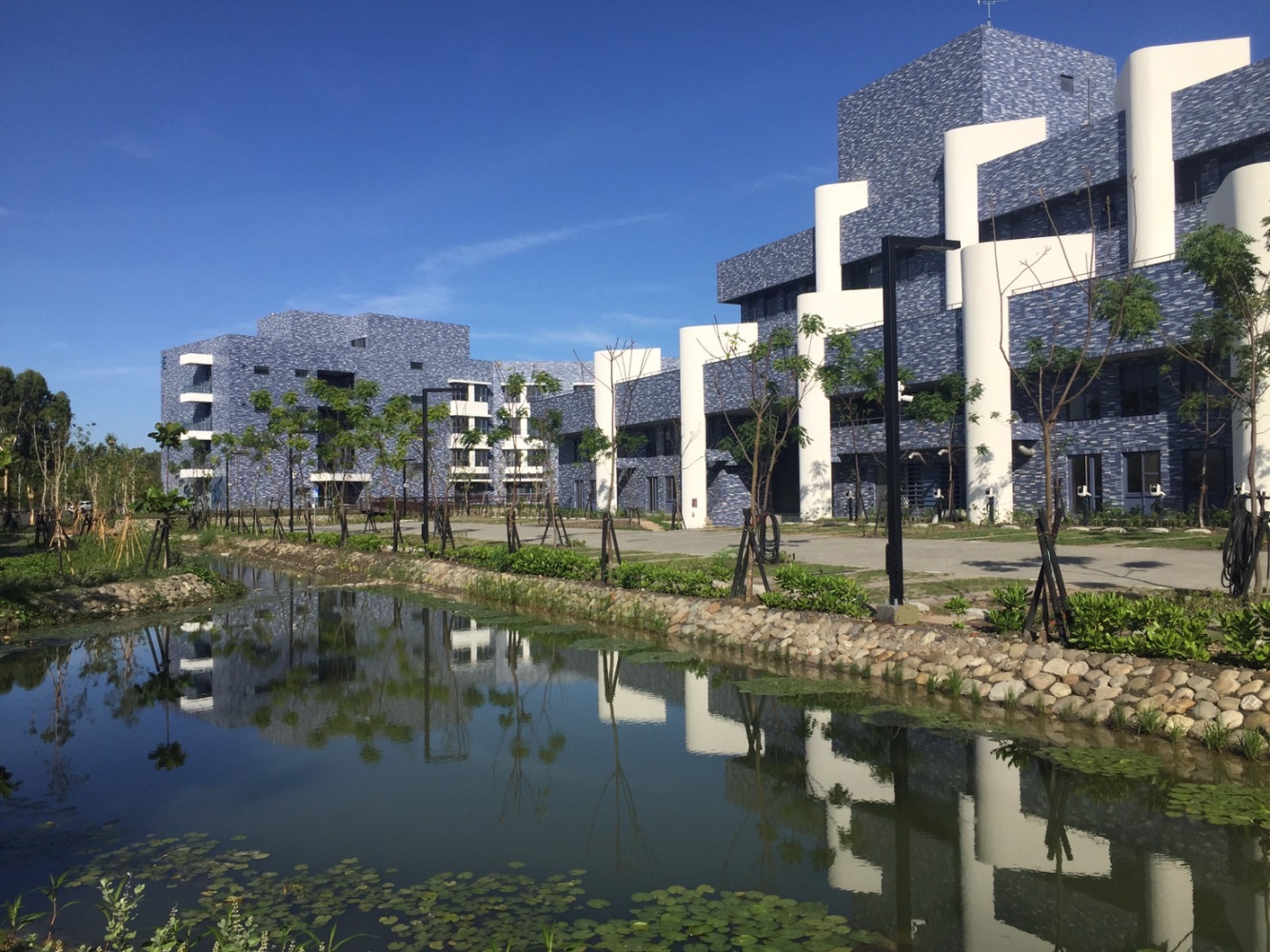
Target Customers
- Offshore wind O&M industry:Technical training on underwater structure safety inspection, maintenance and anti-corrosion methods, cultivate underwater service technicians and talent.
- UT industry:Localized production of key components such as ROV robotic arm, propeller, sonar, etc.
MTD Floor Plan
- Pilot plants on the ground floor
- Laboratories on the second floor
- Office on the third floor
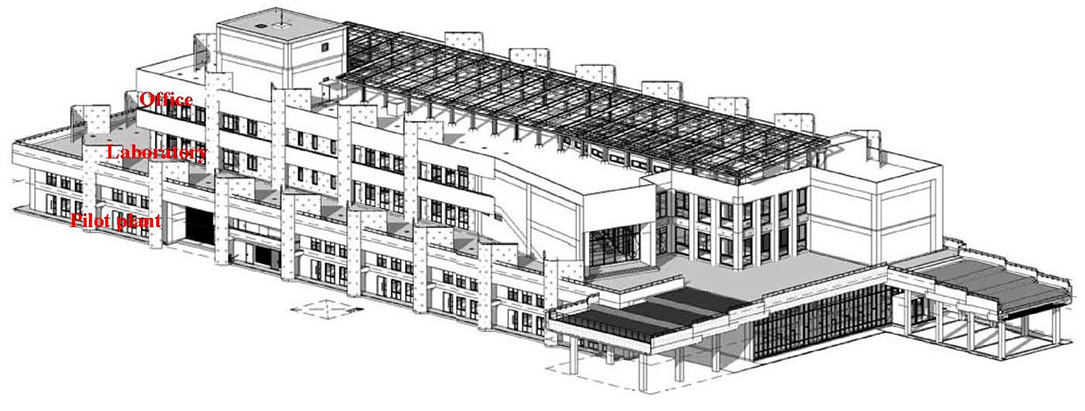
MTD floor plan
Ground Floor Allocation (3,998.49m2)
- Underwater Vehicle R&D Lab
- Marine Anti-corrosion Engineering Lab
- Underwater Structure Inspection Lab
- Intelligent Aquatic Value-added Lab
- 6 standard pilot plants
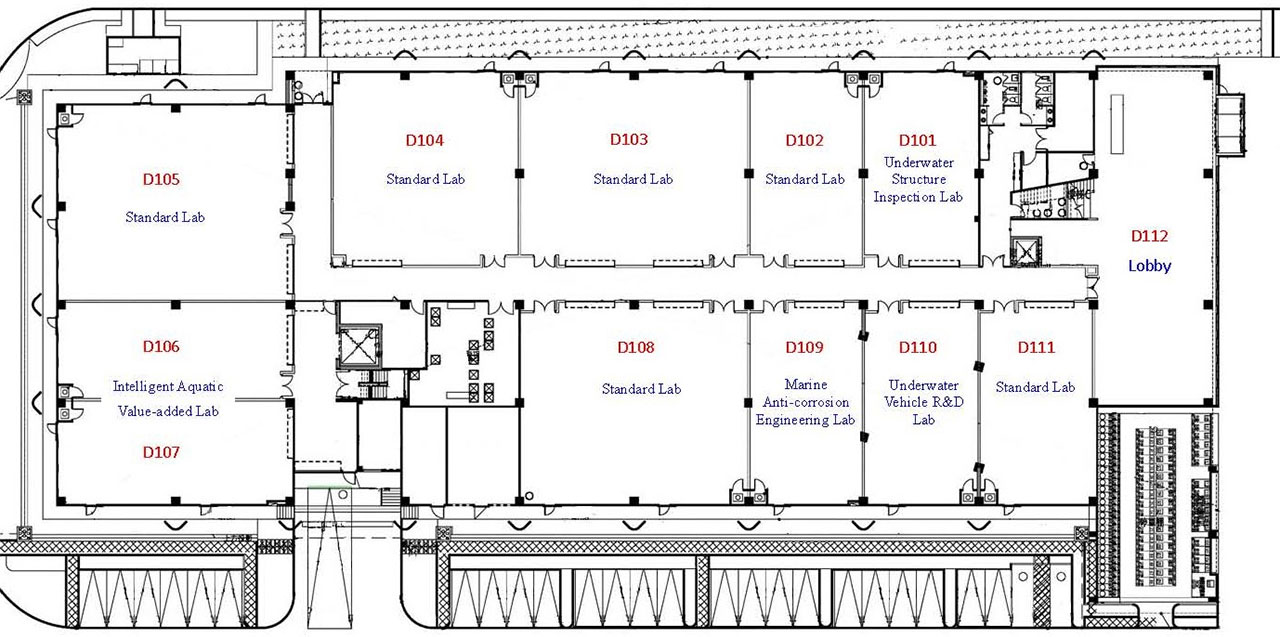
Ground Floor
First Floor Allocation(397.46m2)
- Lounge
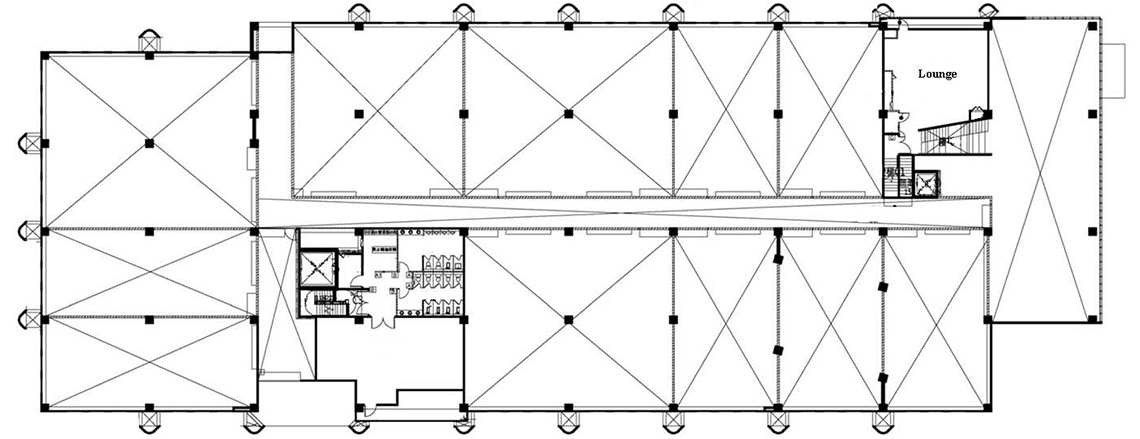
First Floor
Second Floor Allocation(2,588.62m2)
- 1 lecture room (80 seats)
- 8 offices
- 2 meeting rooms
- Pre-treatment and High-pressure Processing Lab
- Marine Biotechnology Product Development Pilot Plant
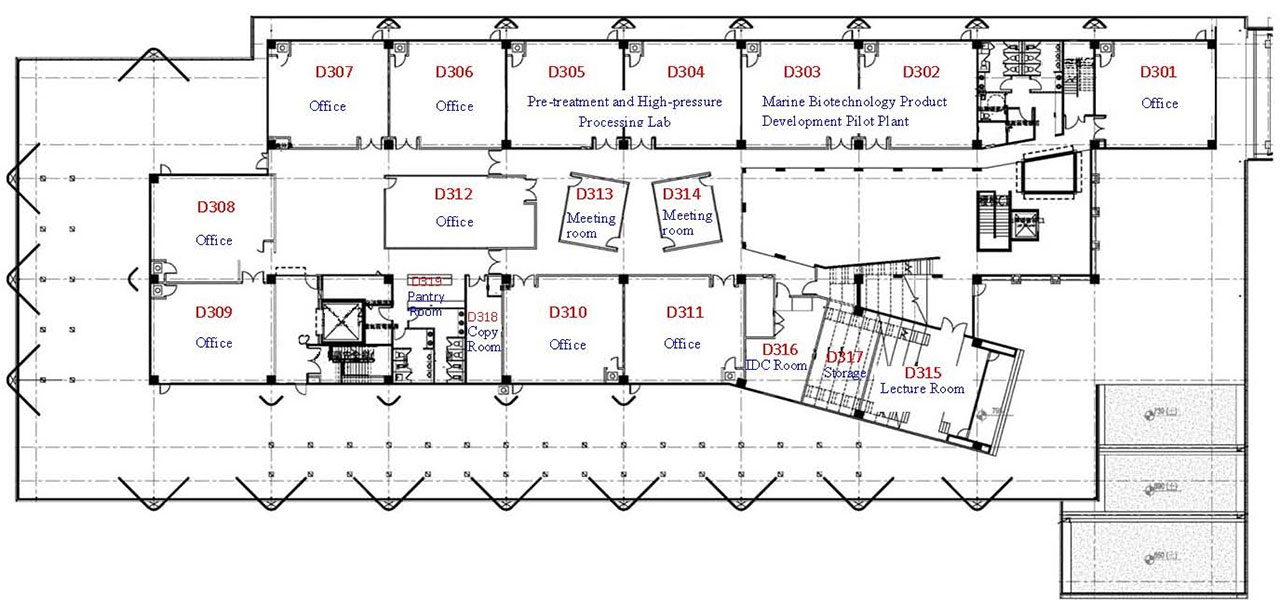
Second Floor
Third Floor Allocation(2,222.78m2)
- 2 meeting rooms
- 1 copy room
- 1 lactation room
- 1 file room
- 1 storage room
- 1 control room
- 12 offices
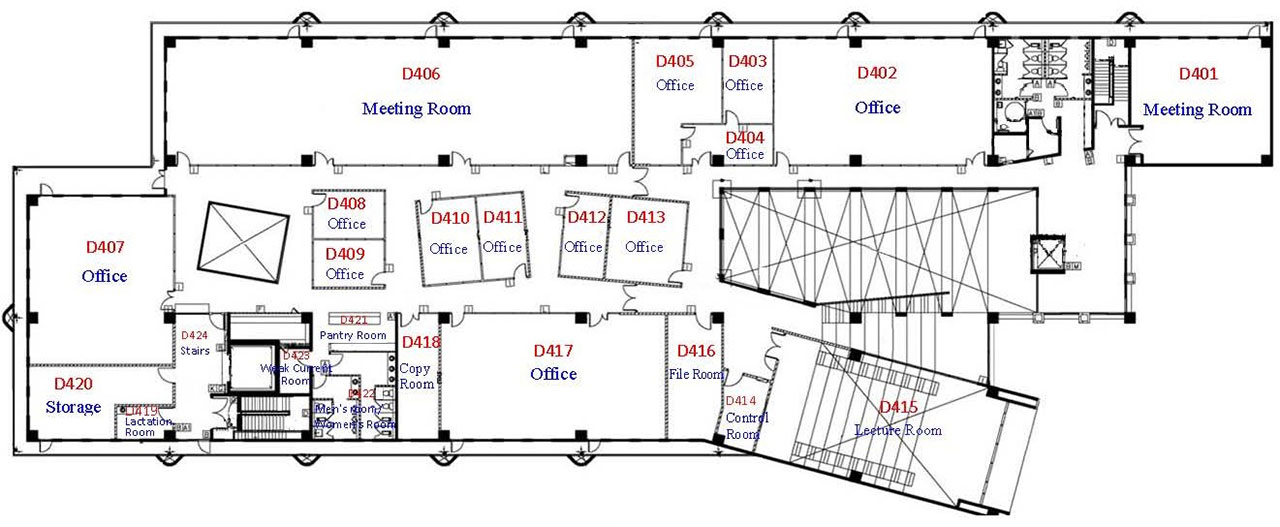
Third Floor
Rentable Space
| NO. | Area | Setup |
|---|---|---|
| D102 | 181.58 m² | Air compressor:7Bar(80-120 psig) 5T crane pedestal Supply & drainage system Air and heating vents on the wall 380V、220V、110V electricity |
| D103 | 365.41 m² | |
| D104 | 298.39 m² | |
| D105 | 383.25 m² | |
| D108 | 382.66 m² | |
| D111 | 192.92 m² |
| NO. | Area | Setup |
|---|---|---|
| D301 | 99.61 m² | Air compressor:7Bar(80-120 psig) Supply & drainage system Air and heating vents in the wall 380V 、220V、110V electricity |
| D306 | 96.43 m² | |
| D307 | 97.27 m² | |
| D308 | 92.9 m² | |
| D309 | 98.53 m² | |
| D310 | 99.45 m² | |
| D311 | 99.01 m² | |
| D312 | 85.13 m² |
| NO. | Area | Setup |
|---|---|---|
| D401 | 101.9 m² | |
| D406 | 345.25 m² |
| NO. | Area | Setup |
|---|---|---|
| D402 | 162.78 m² | |
| D403 | 25.28 m² | |
| D404 | 22.05m² | |
| D405 | 56.4m² | |
| D407 | 144.62m² | |
| D408 | 20.49m² | |
| D409 | 20.49m² | |
| D410 | 29.58m² | |
| D411 | 23.4m² | |
| D412 | 22.41m² | |
| D413 | 38.22m² | |
| D417 | 116.77m² |
Contact : Ya-Hu Yu / Tel : +886-7-6988899 Ext:7200 / E-mail : ritayu@mail.mirdc.org.tw

